ELEVATOR AREAS
Lead Designer – Production Manager – Installation Coordinator
DESIGN AND FABRICATION
St Luke’s Hospital approached Trademark, my place of work, wanting to improve the elevator areas in the Children’s Pavilion. I wanted to make it more fun, unite the colors and establish a theme for each floor. St. Luke’s had selected specific colors and had vague ideas of what they wanted for each floor. I got to develop these into fun larger than life illustrations. The elevator areas are 10′ tall by 22′ long. They turned out fantastic and make a very impactful presence on a normally forgotten space.
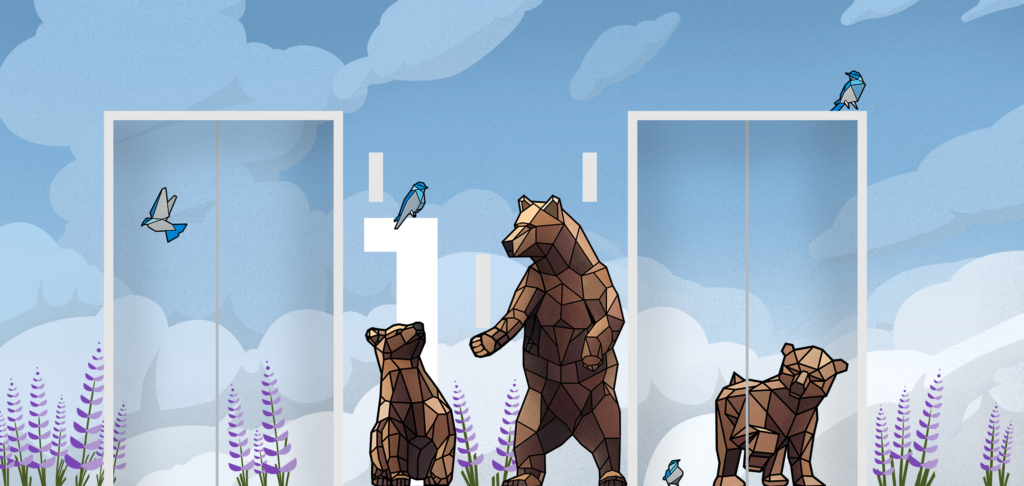
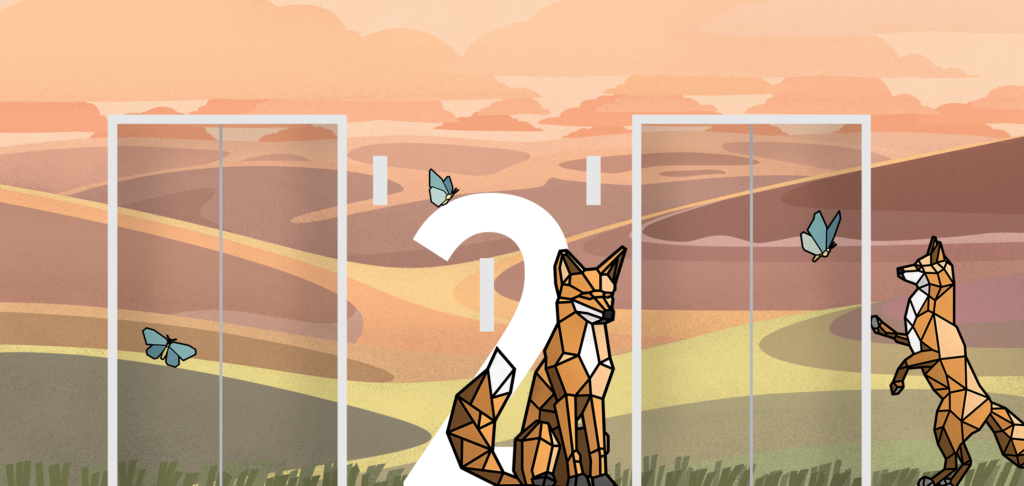
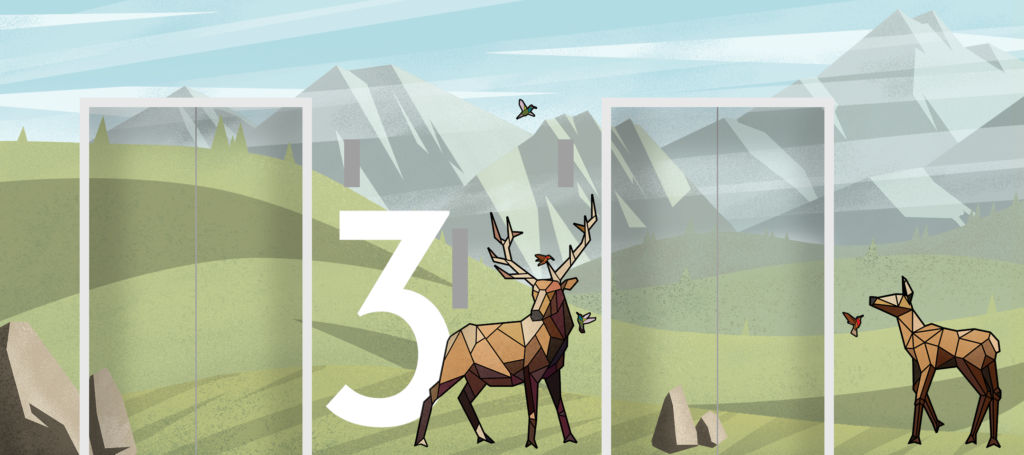
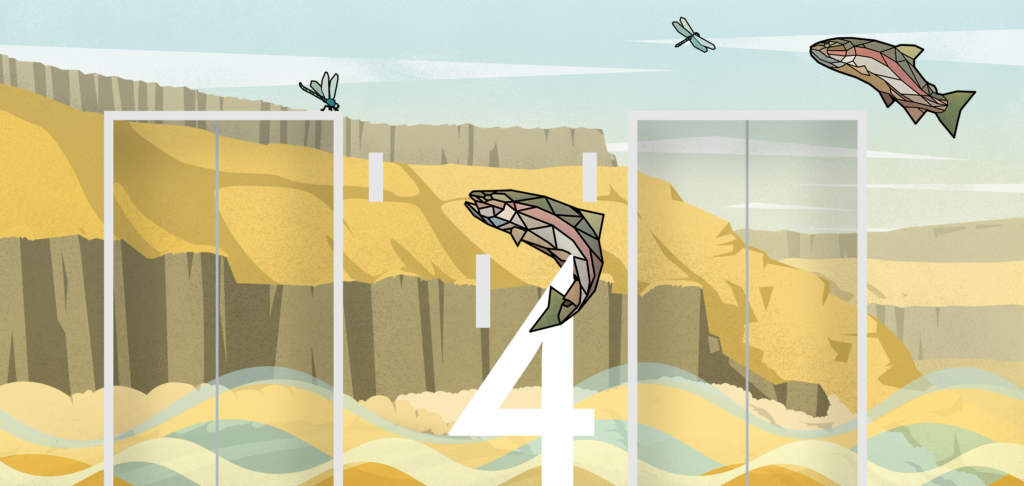
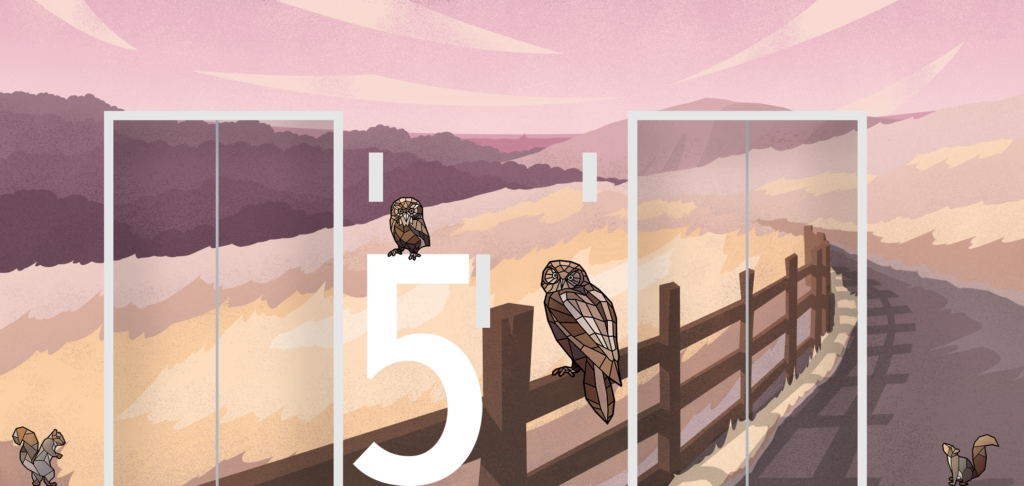
The elevator areas are nearly indestructible and will retain their full luster for a minimum of ten years. Each of the numbers and the primary animal is pin mounted on a 1/2″ thick block of resin. The result is a very colorful full printed wall that nurses can bump beds and wheelchairs into without fear of damage.







